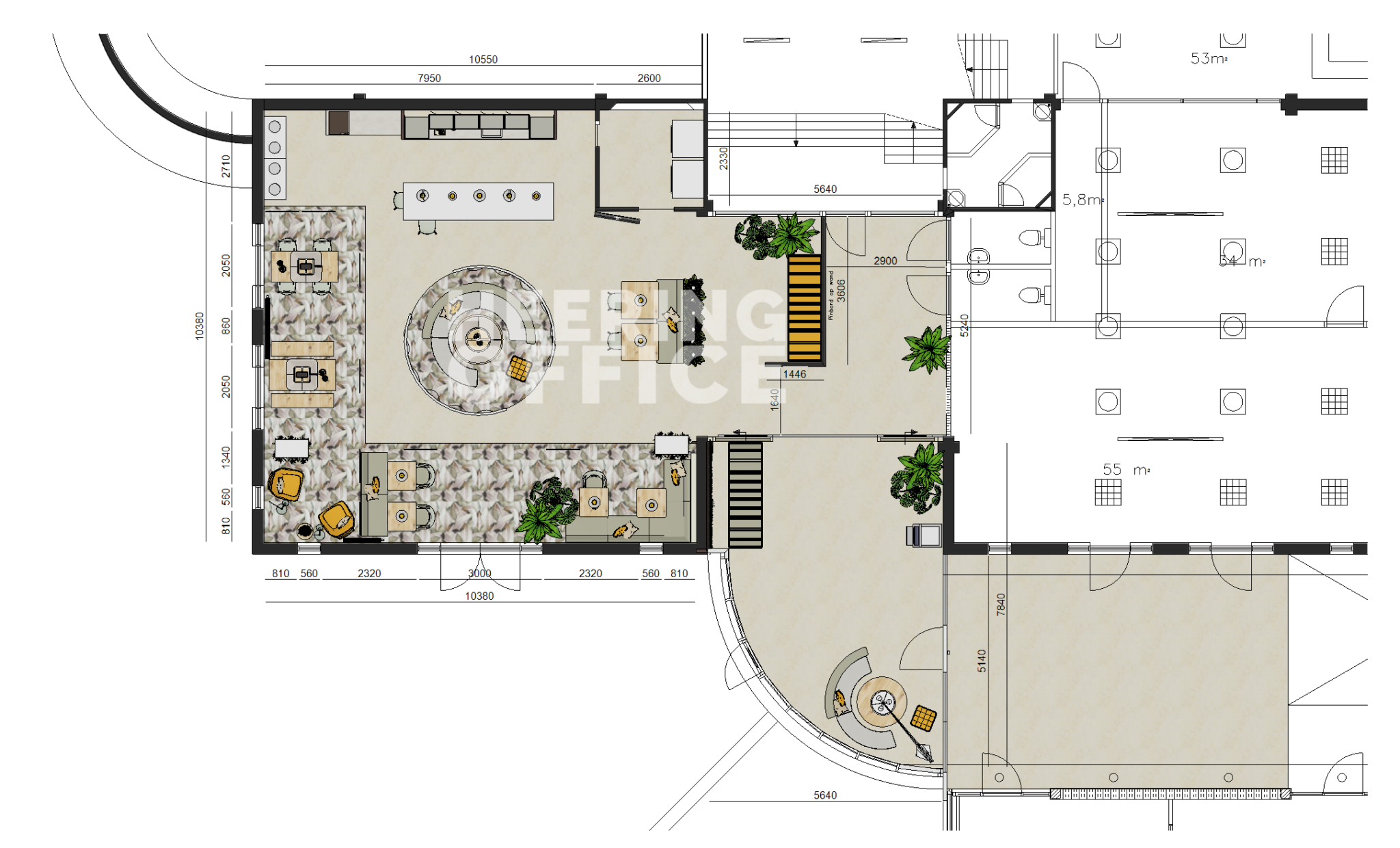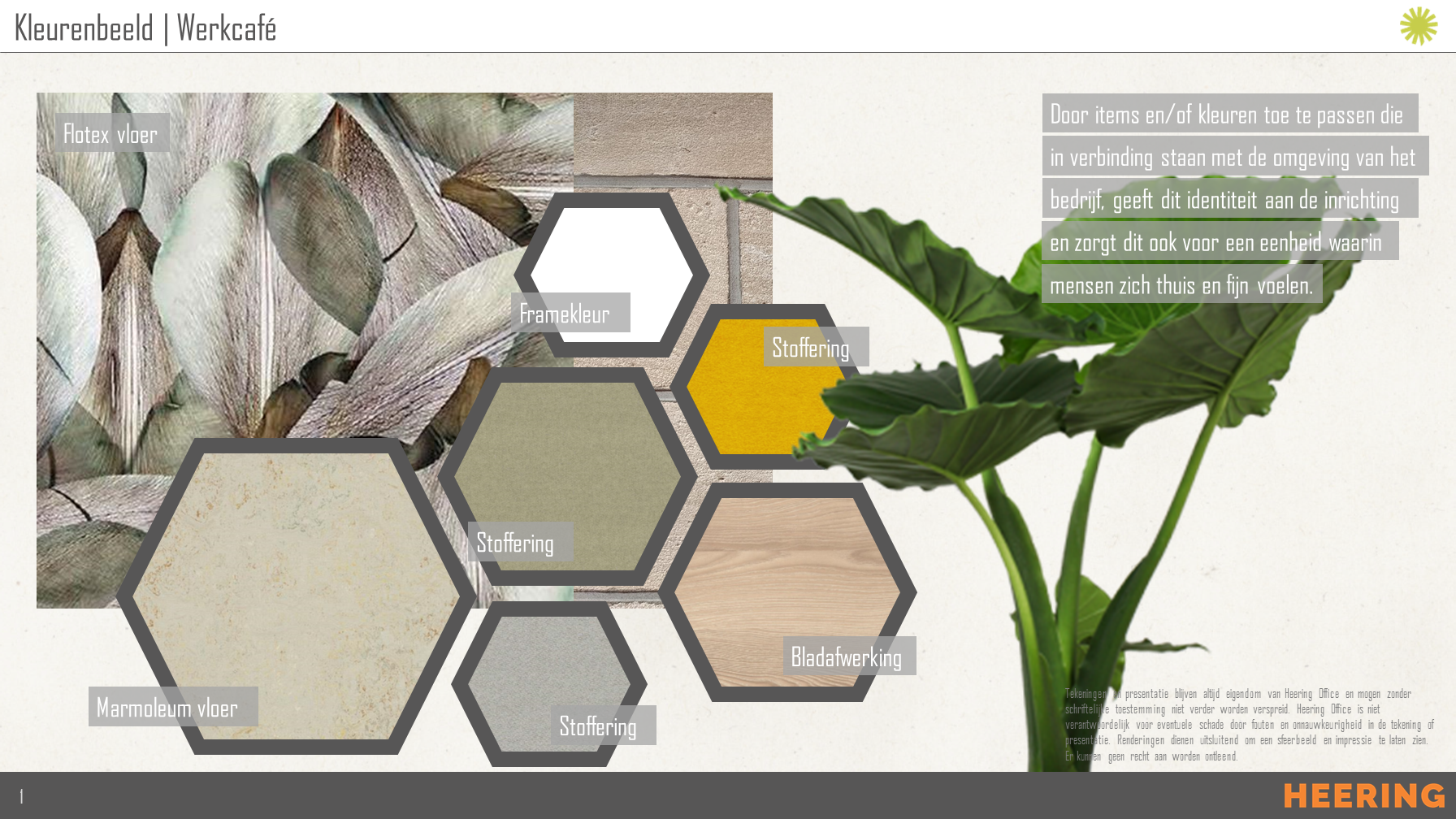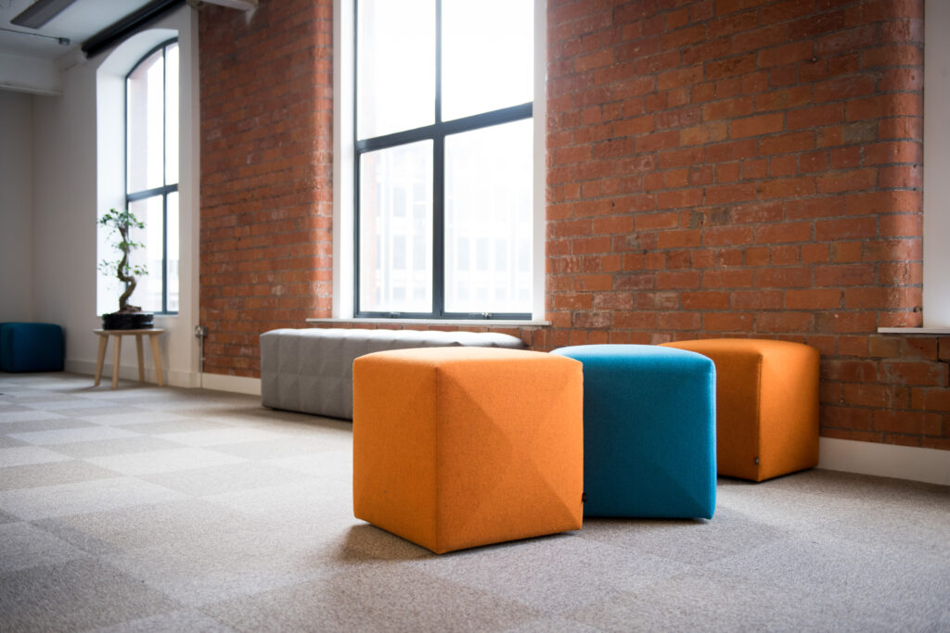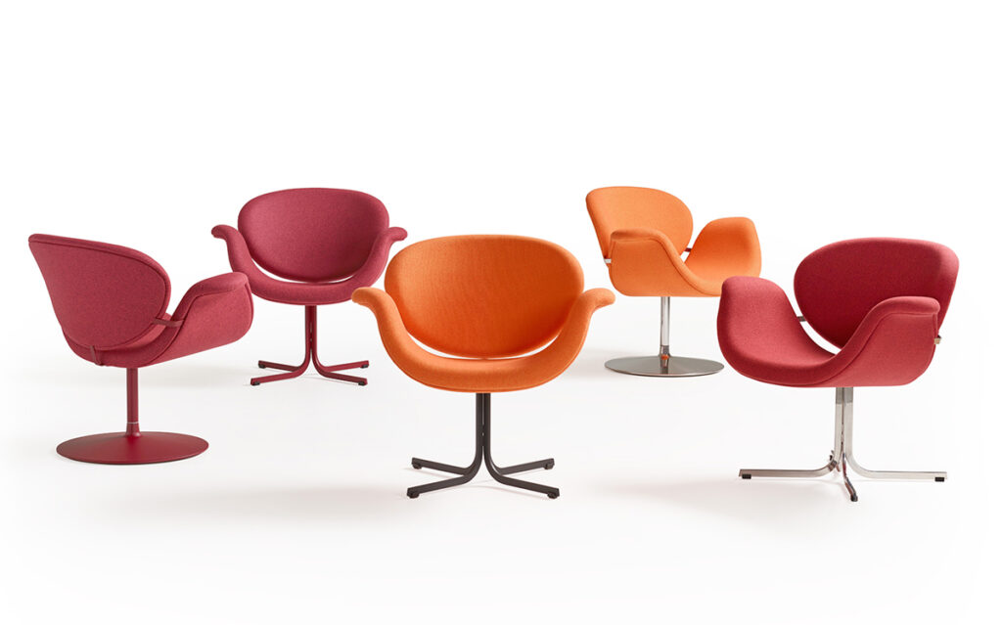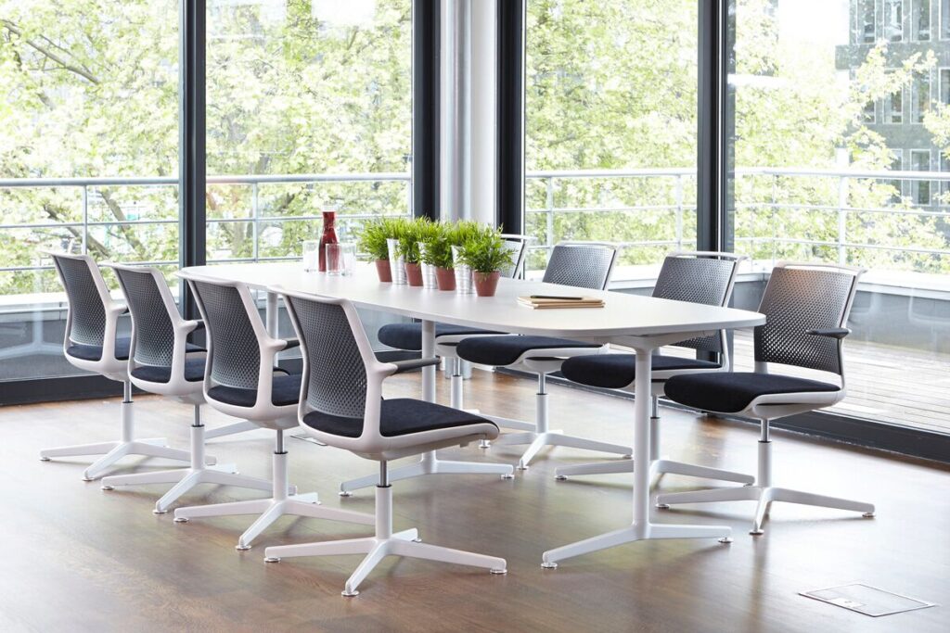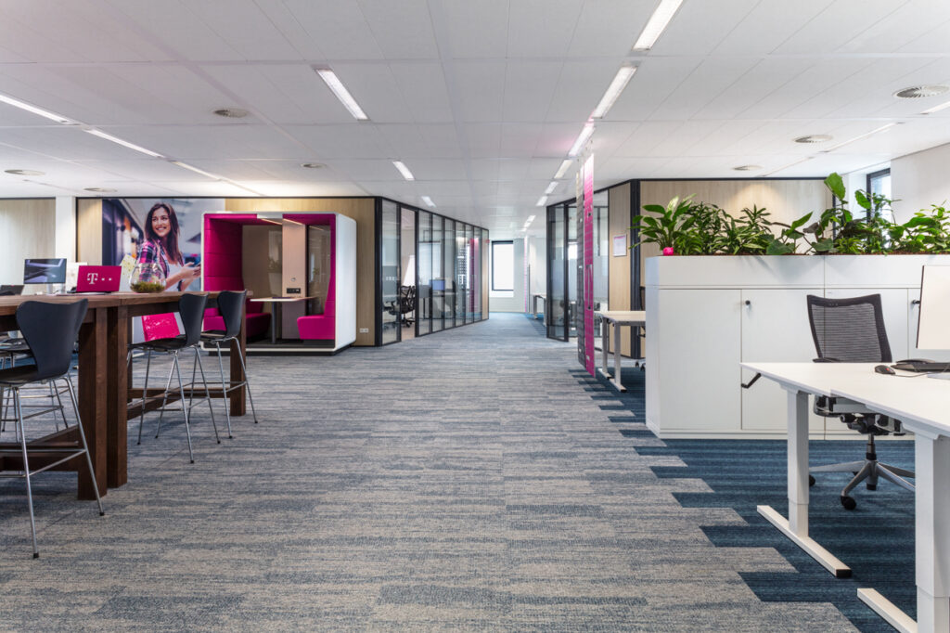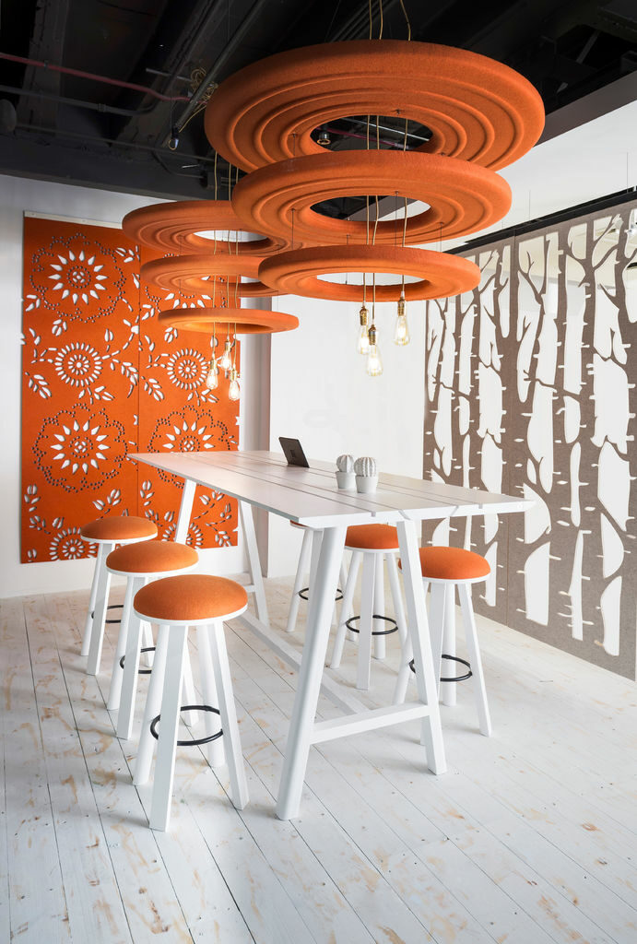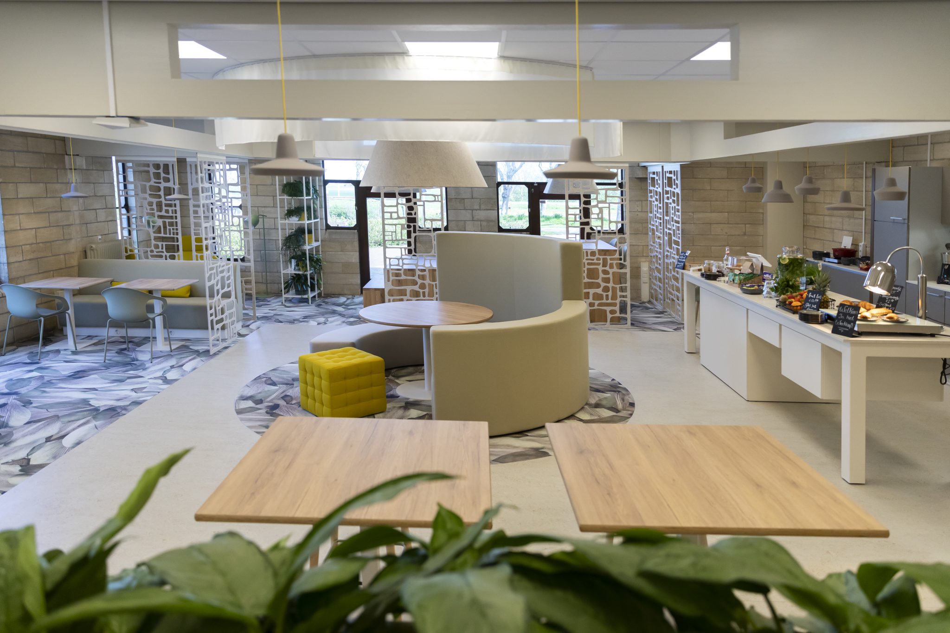
Gemeente Nieuwkoop
About the project
After an exciting tender procedure we transformed in January 2020 the dated canteen into a multifunctional space that the Municipality of Nieuwkoop likes to call the ‘working café’. This area had to be modernized and had to be made multifunctional for organizing meetings and consultations and suitable for lunch options, etc. In addition the functions had to be acoustically separated from each other and must be movable.
Klant
Municipality Nieuwkoop
Plaats
Ter Aar
Diensten
Concept, project management, furnishing
About the case
The starting point for this project was the building itself, which was built in the late 1960s under the architecture of Joop van Stigt. The building is entirely constructed from light-colored sand-lime bricks giving the building its characteristic appearance. The sand-lime brick wall of the building is the starting point for the color and design of the new ‘working café’.
The color of the wall determined the color of the working café. A taupe-colored marmoleum floor was chosen, combined with a beautiful, calm print in the Flotex floor covering. Beautiful, calm light green and taupe tones were chosen for the walls, table tops and upholstery. These calm tones alternate with bright yellow accessories and bright yellow upholstered sofas and chairs and lots of greenery like plants and plant racks.
About the result
A beautiful light space, where different functions flow together in a natural way is the result of this project. You can have lunch, meet, and brainstorm in a quiet area because the different functions are separated by acoustic walls, hanging acoustic panels and plant racks. The kitchen and lunch counter also transformed and have been completely modernized. Many plants and a beautiful wall visual refer to the rural environment of the building.
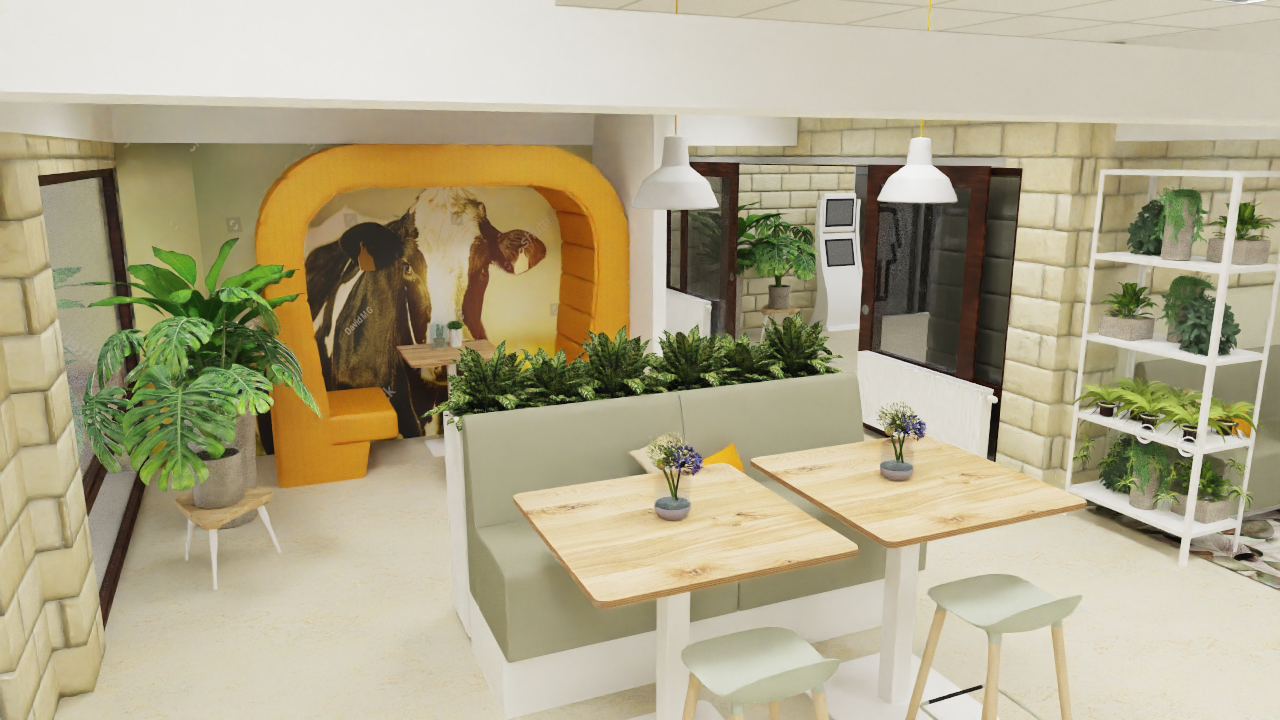
3D visual concept working cafe
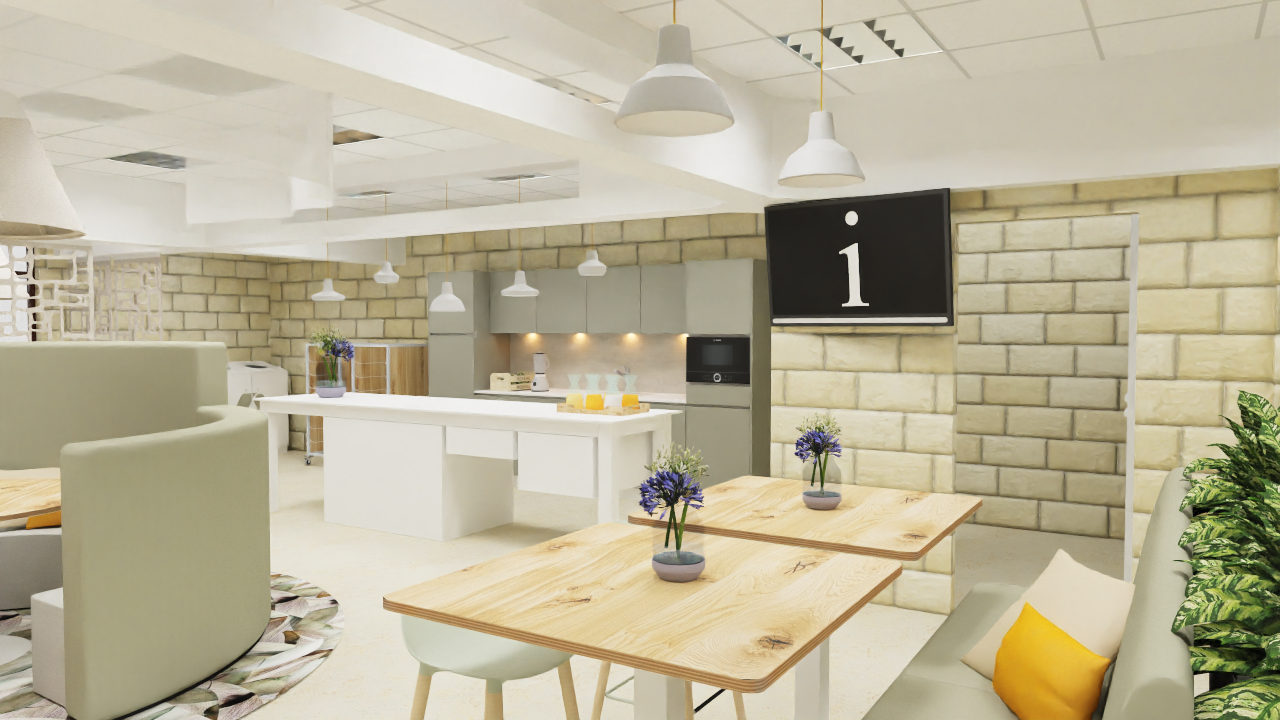
3D visual concept kitchen / lunch area
Before and after kitchen and lunch area
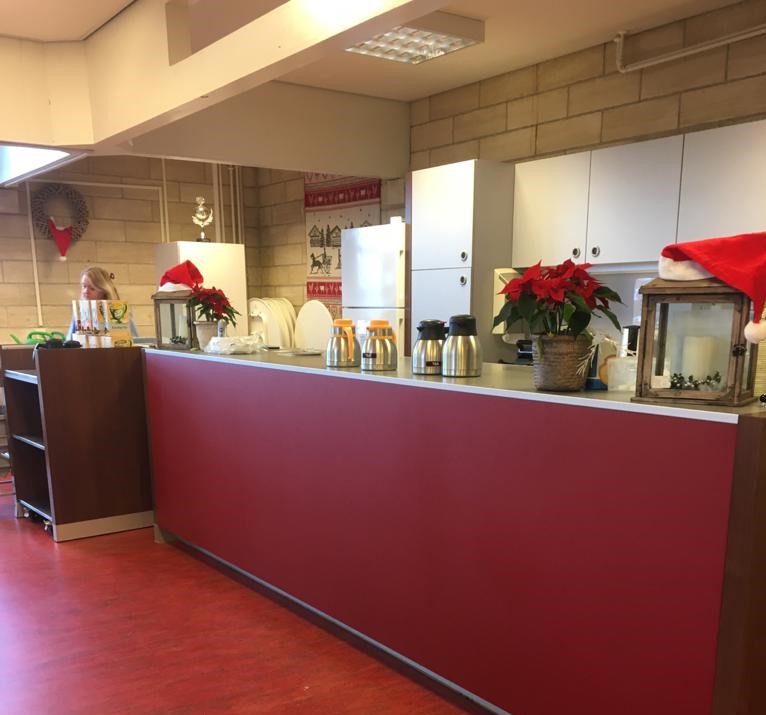
Before: kitchen and lunch area
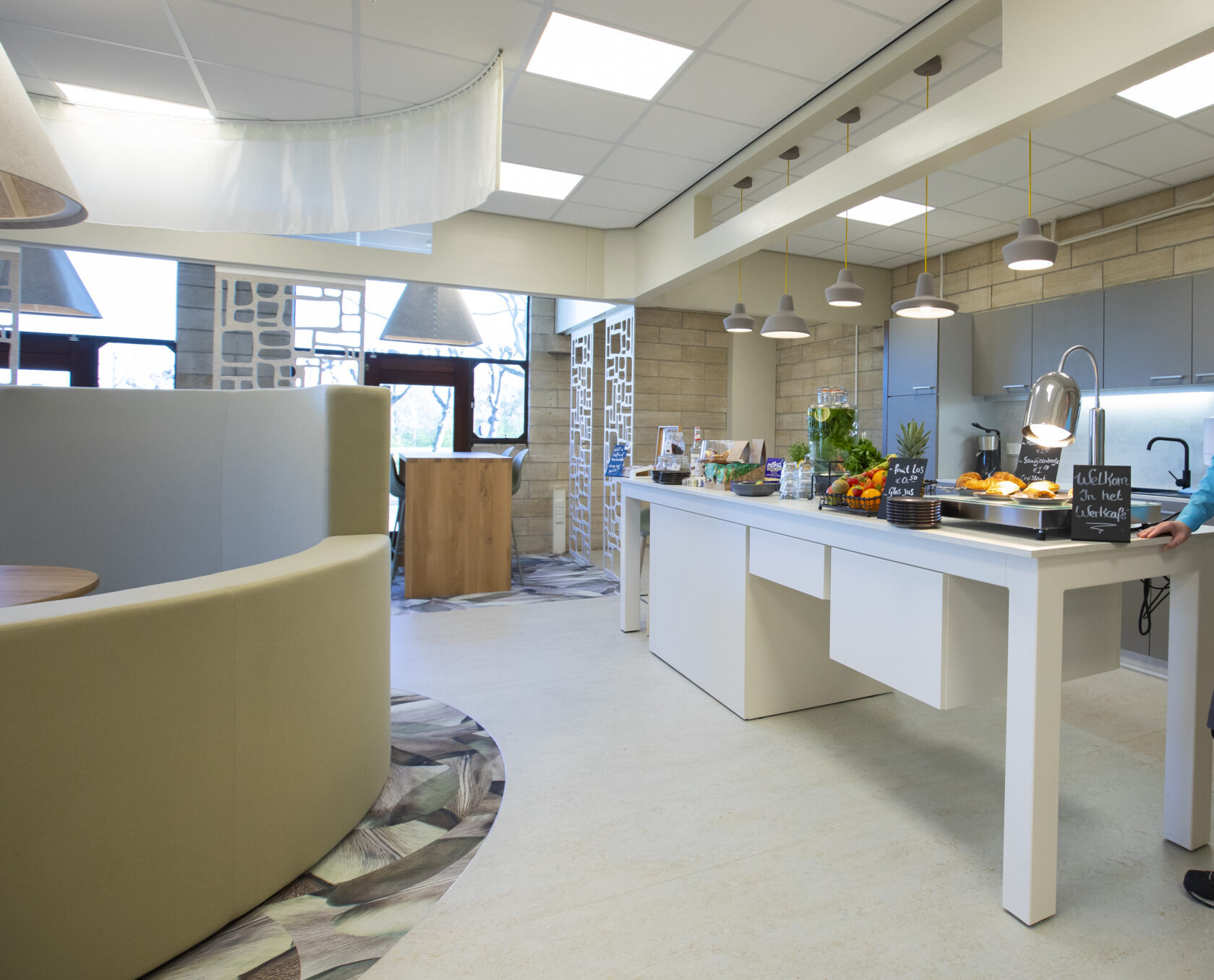
After: kitchen and lunch area
Gallery

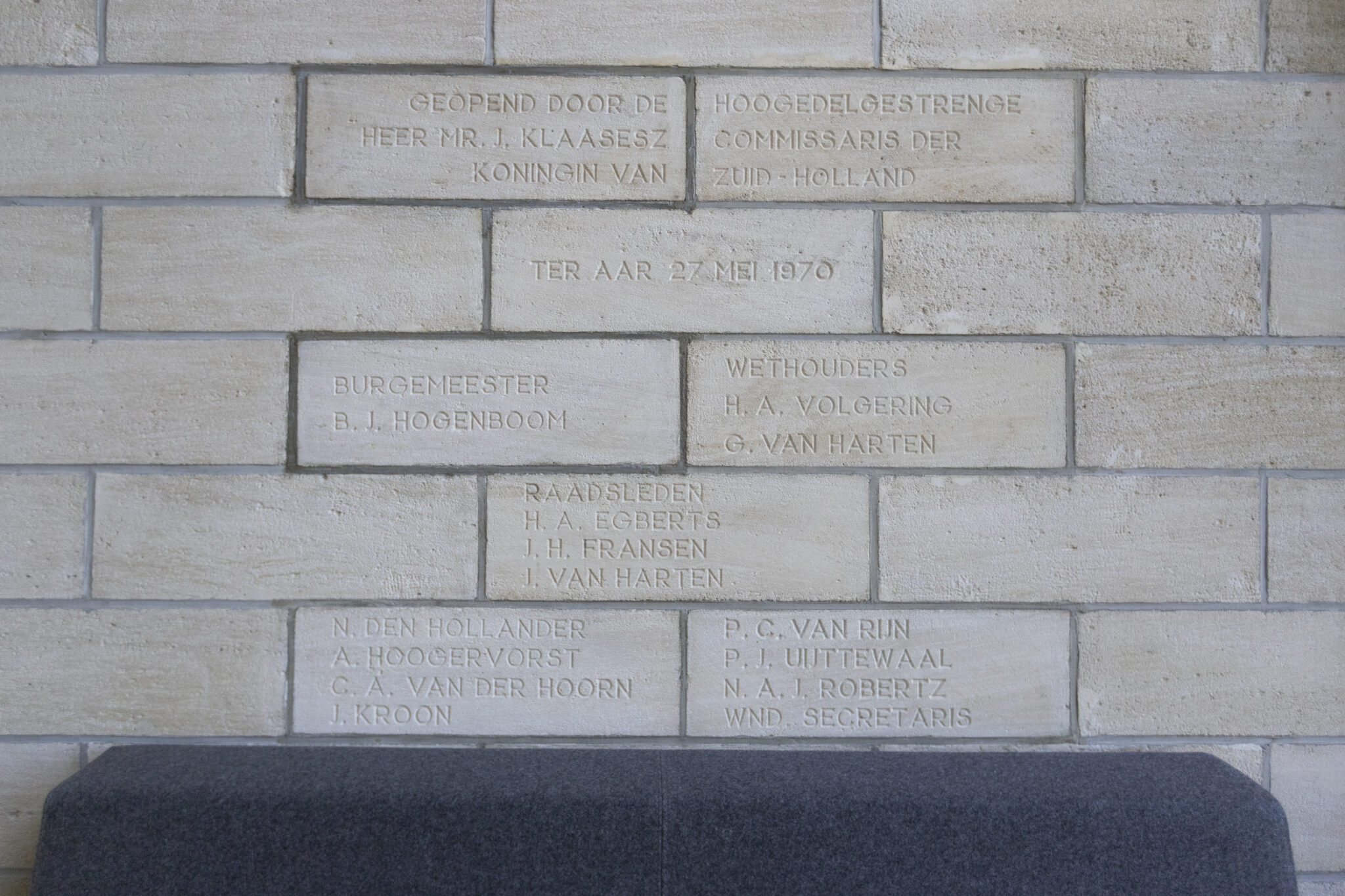
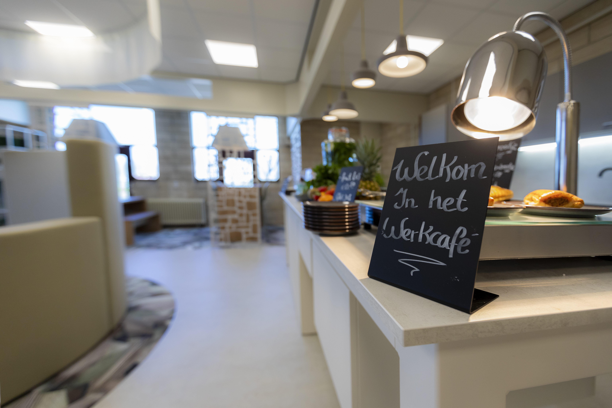
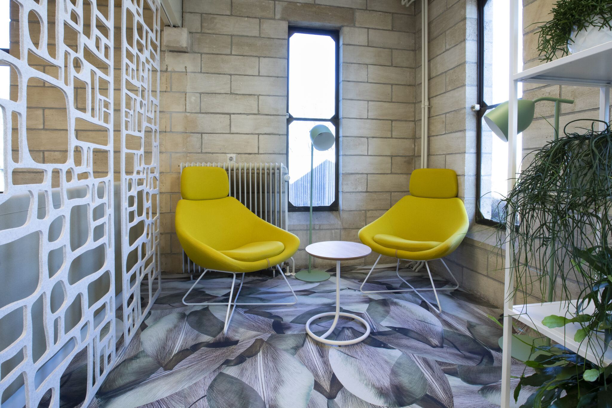
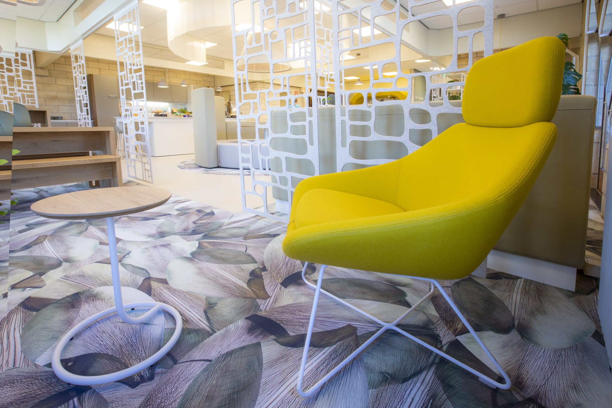
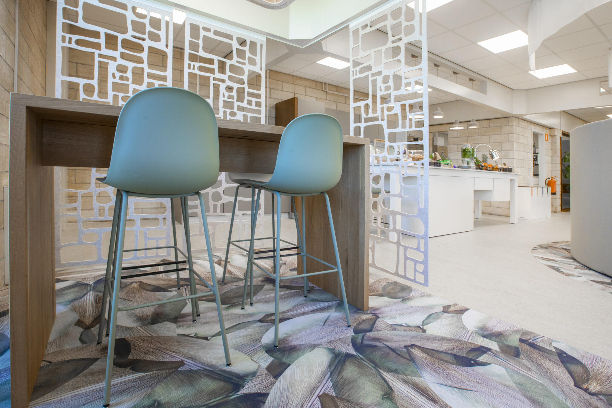
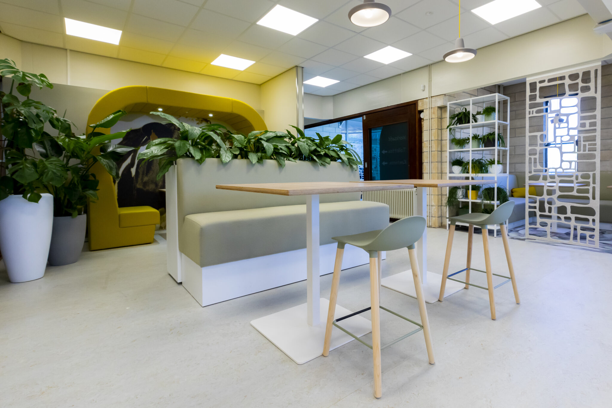
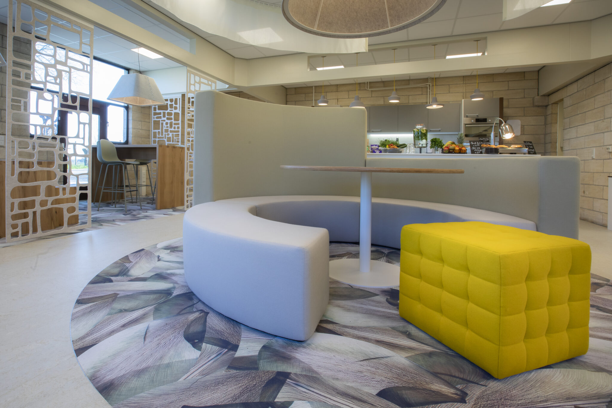
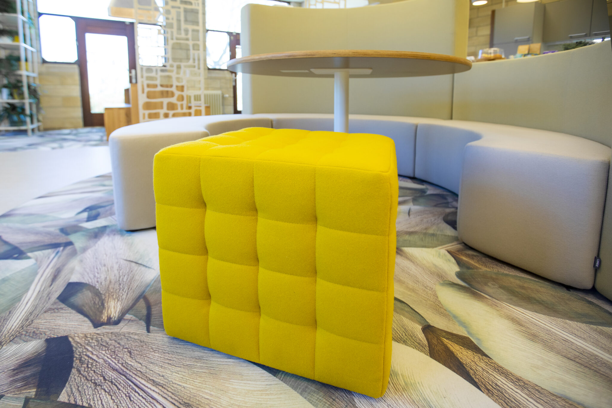
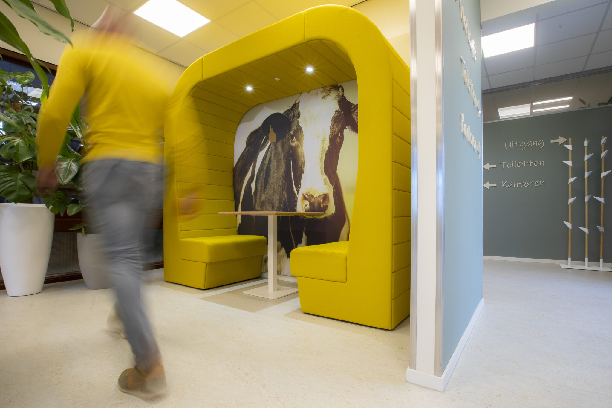
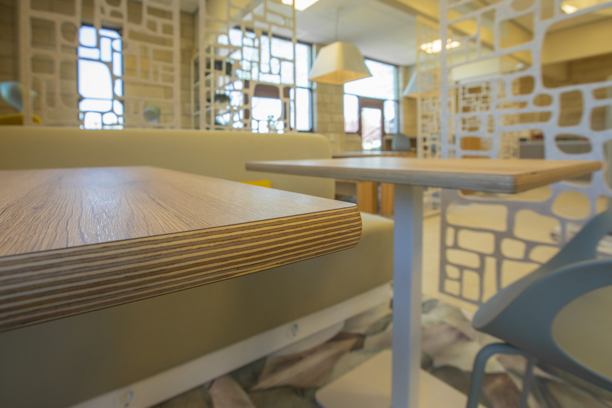
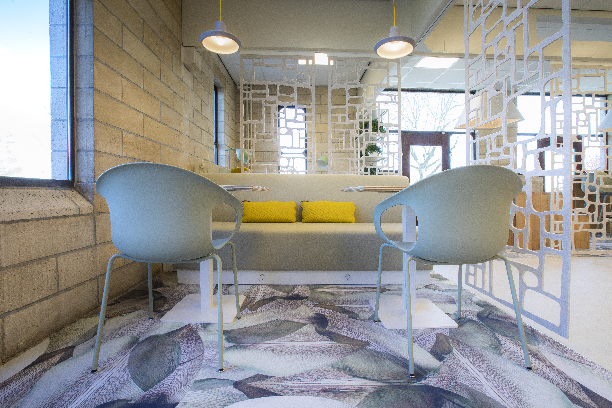
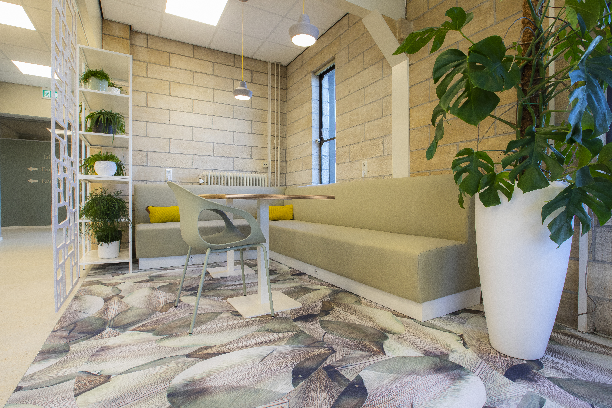
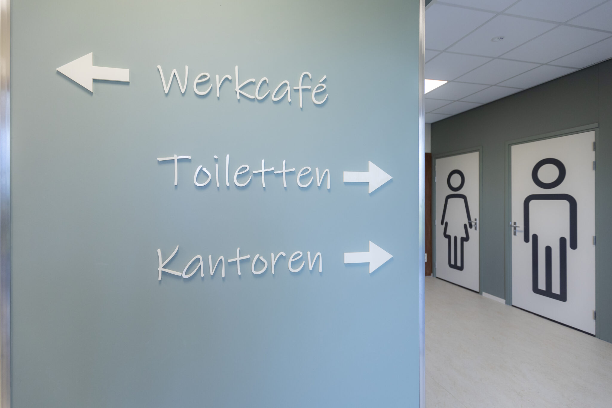

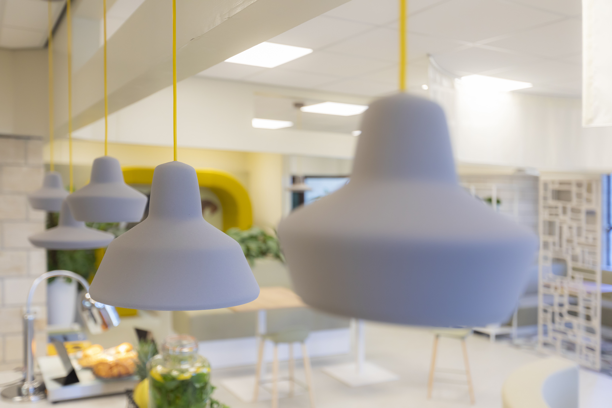
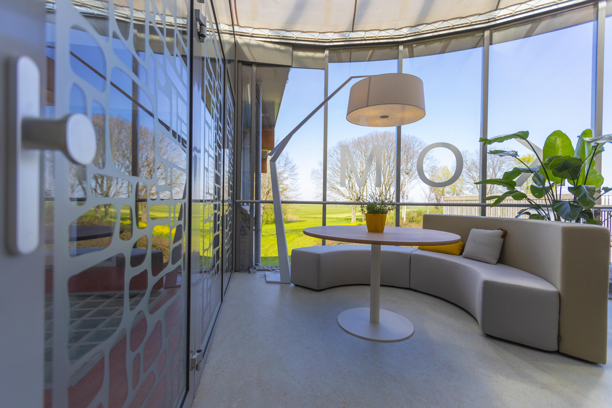
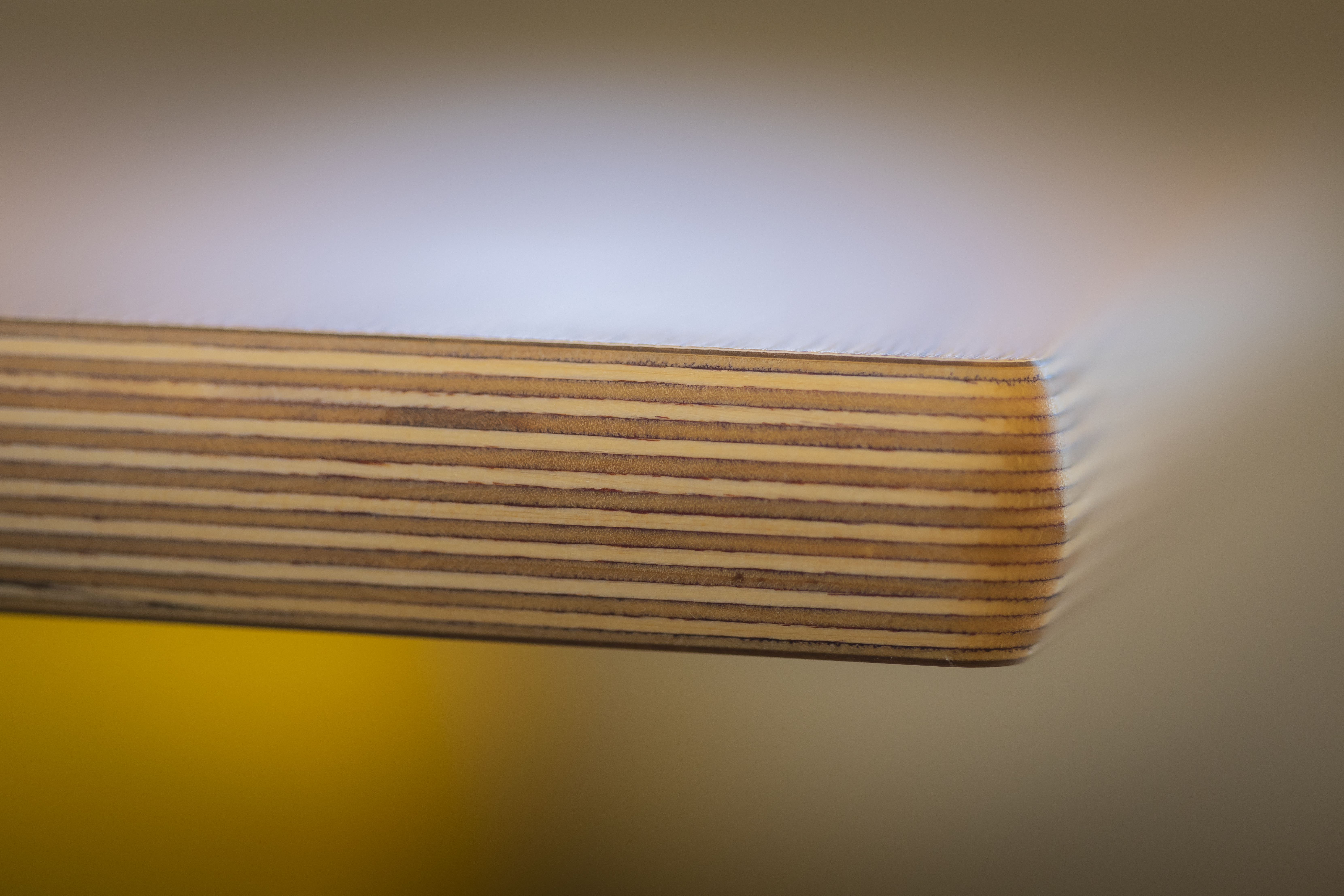
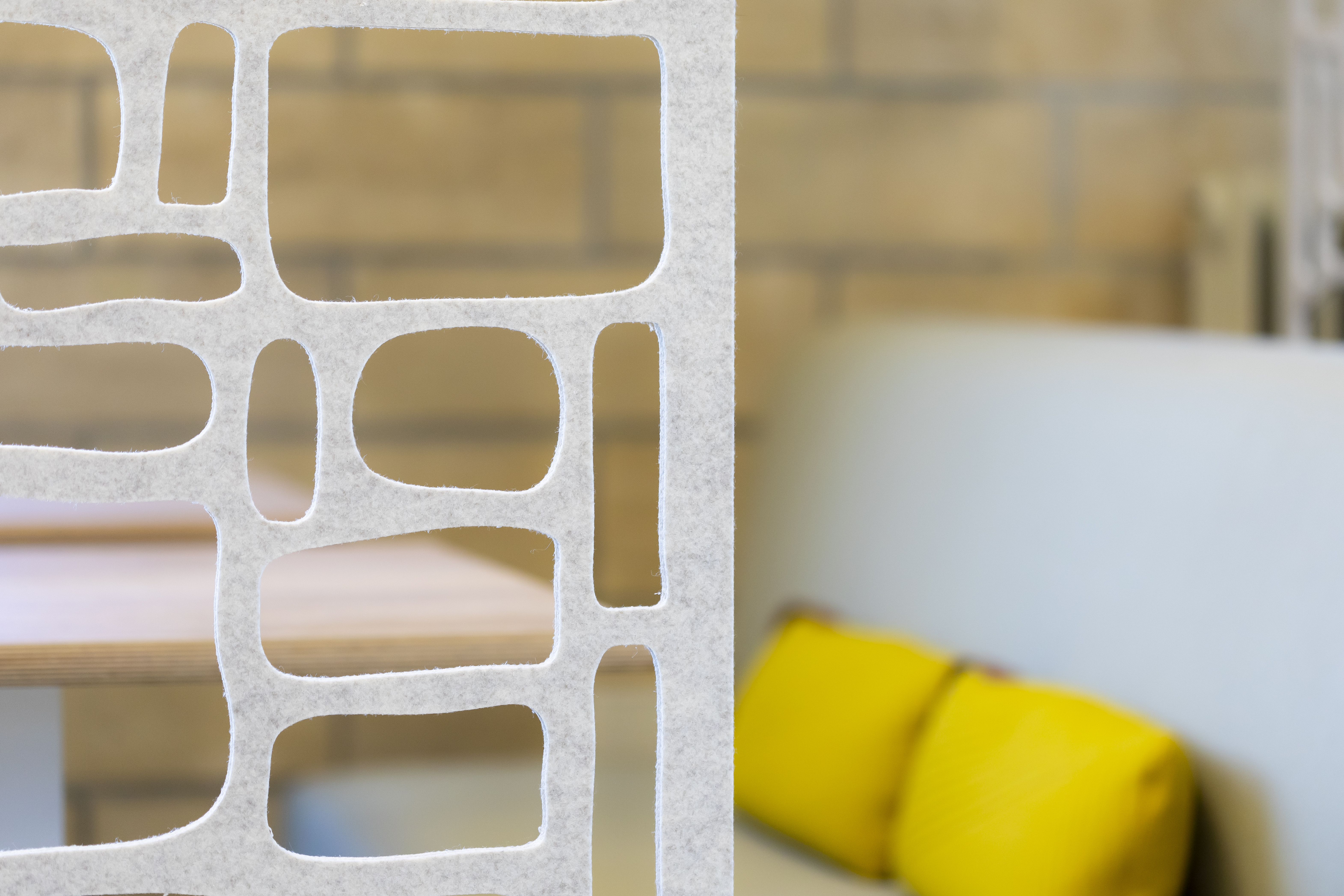
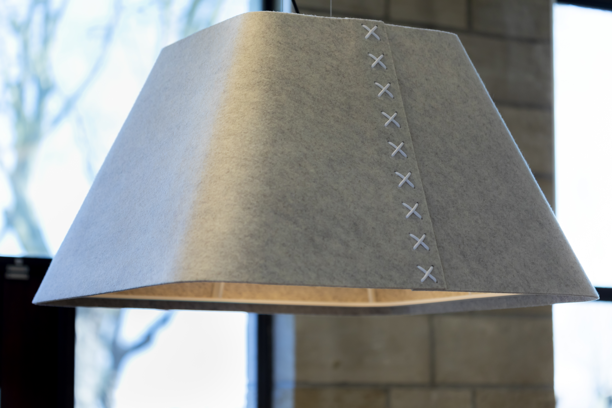
Gebruikte producten in dit project


