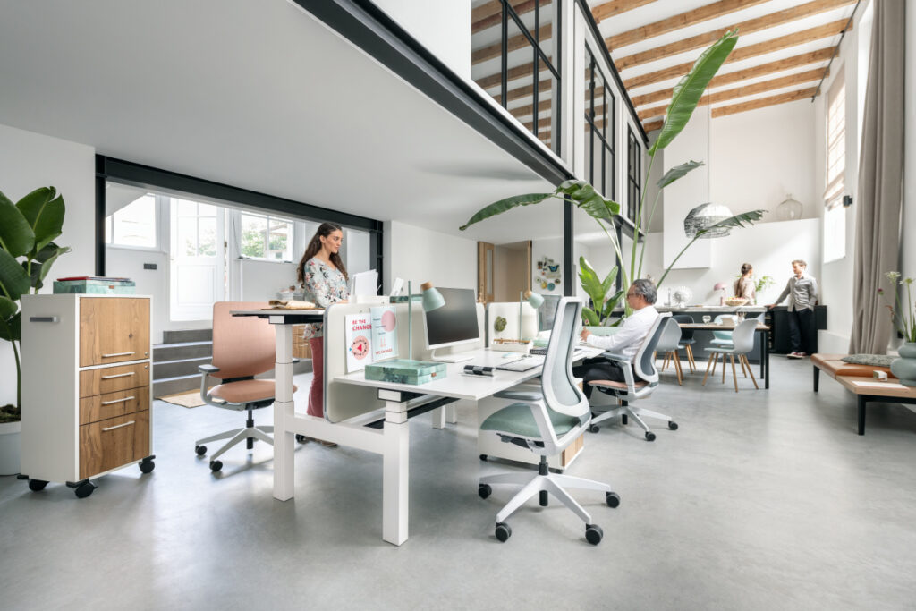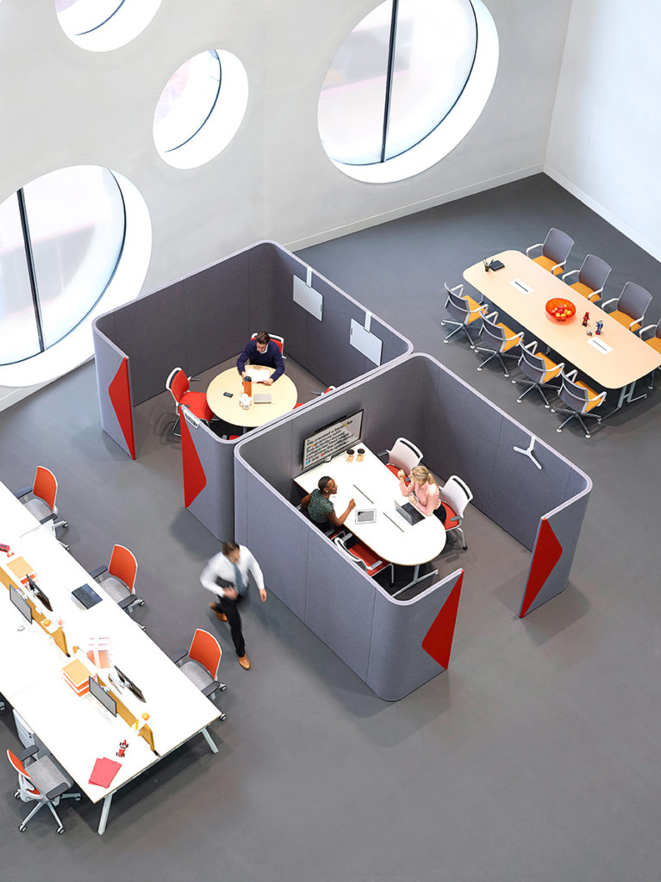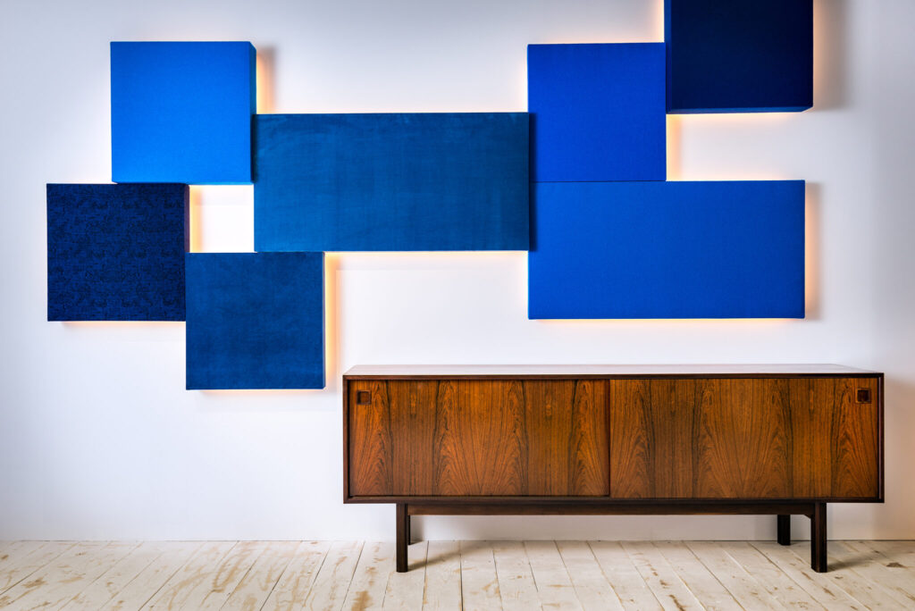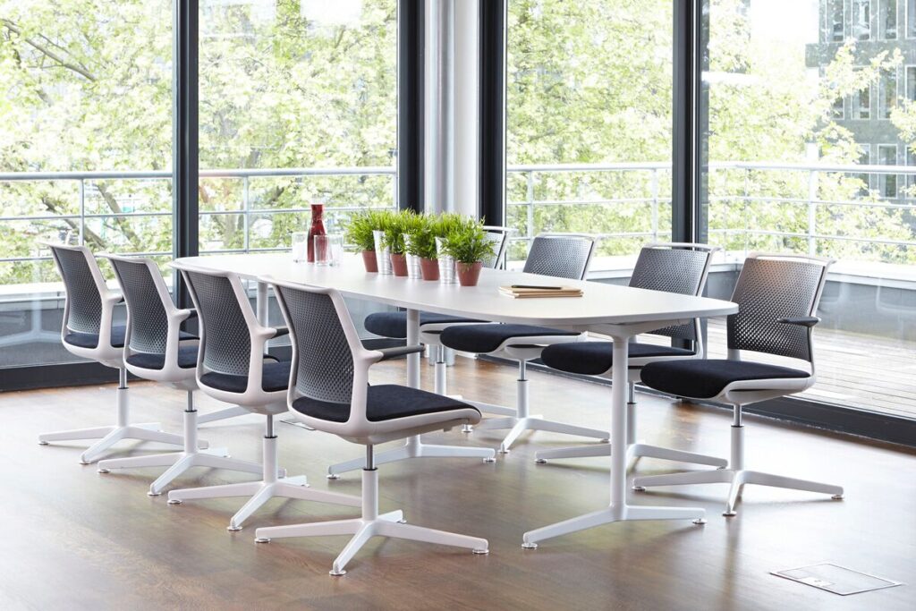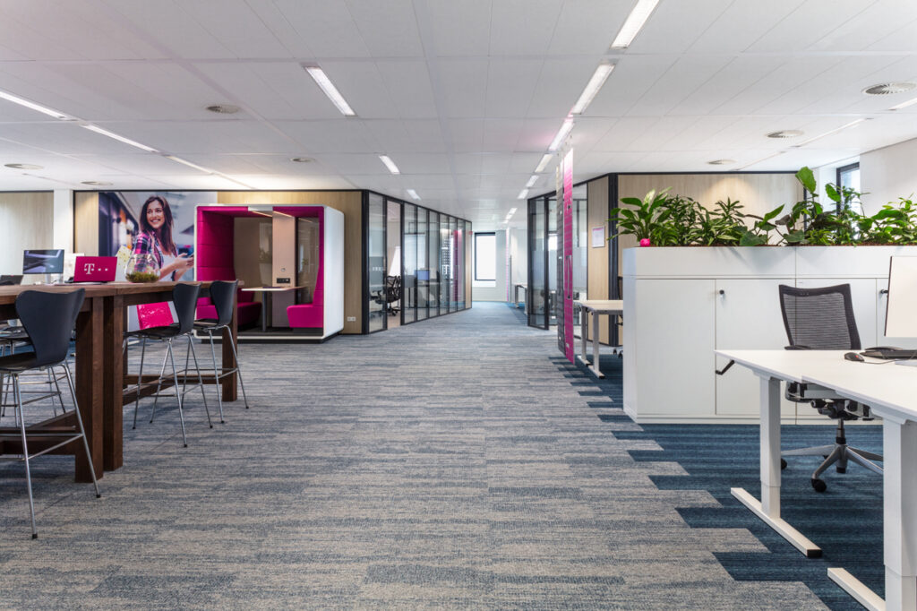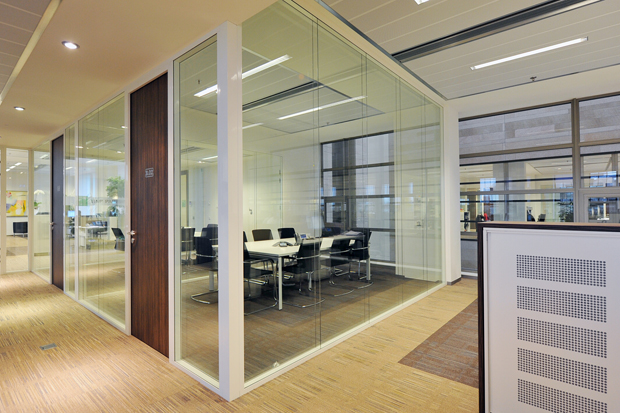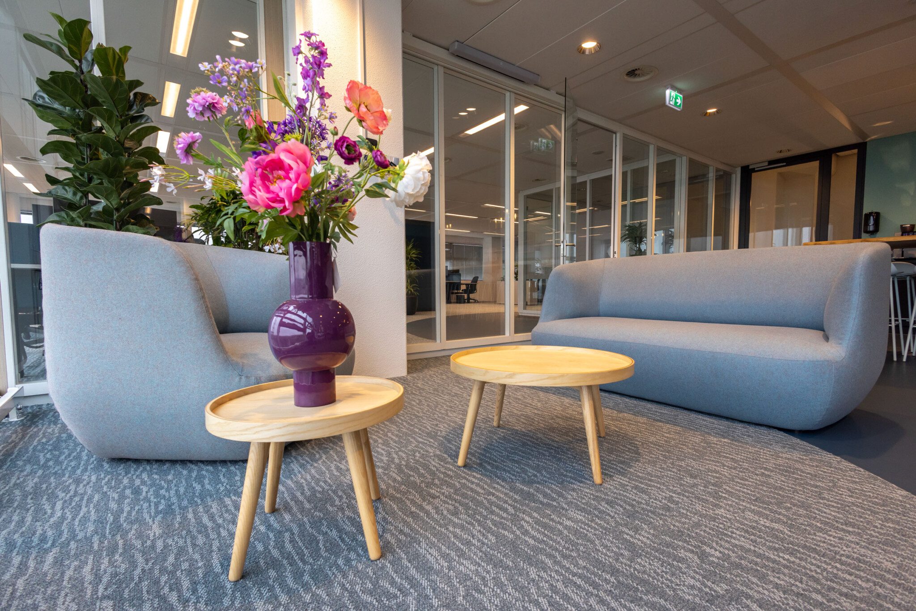
Cenosco The Hague
About the project
Klant
Cenosco
Plaats
The Hague
Diensten
Concept, project management and total furnishing
About the case
Cenosco’s new office is furnished with desks, a meeting room with modern presentation and communication equipment, a few smaller meeting rooms, focus rooms, a nice spacious kitchen / restaurant and a lounge and recreation room. Everything in a cozy, inviting atmosphere with matching corporate identity colors.
The concept is called: Commotion – Noise – Peace. Commotion stands for the entrance, kitchen, lounge and recreation areas. ‘Noise’ stands for the spaces in which communication takes place and the open workplaces. ‘Peace’ stands for the focus and silence workplaces.
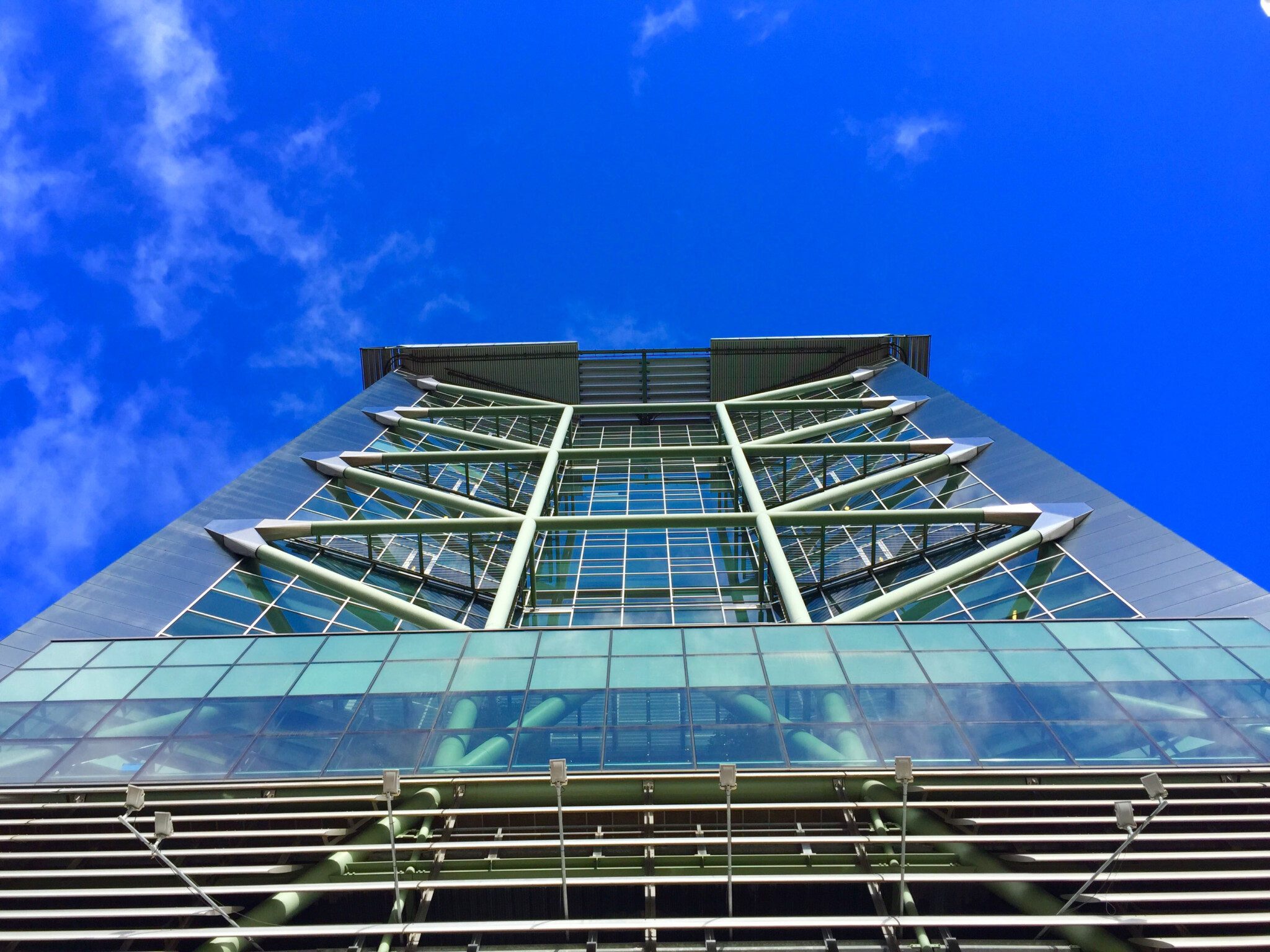
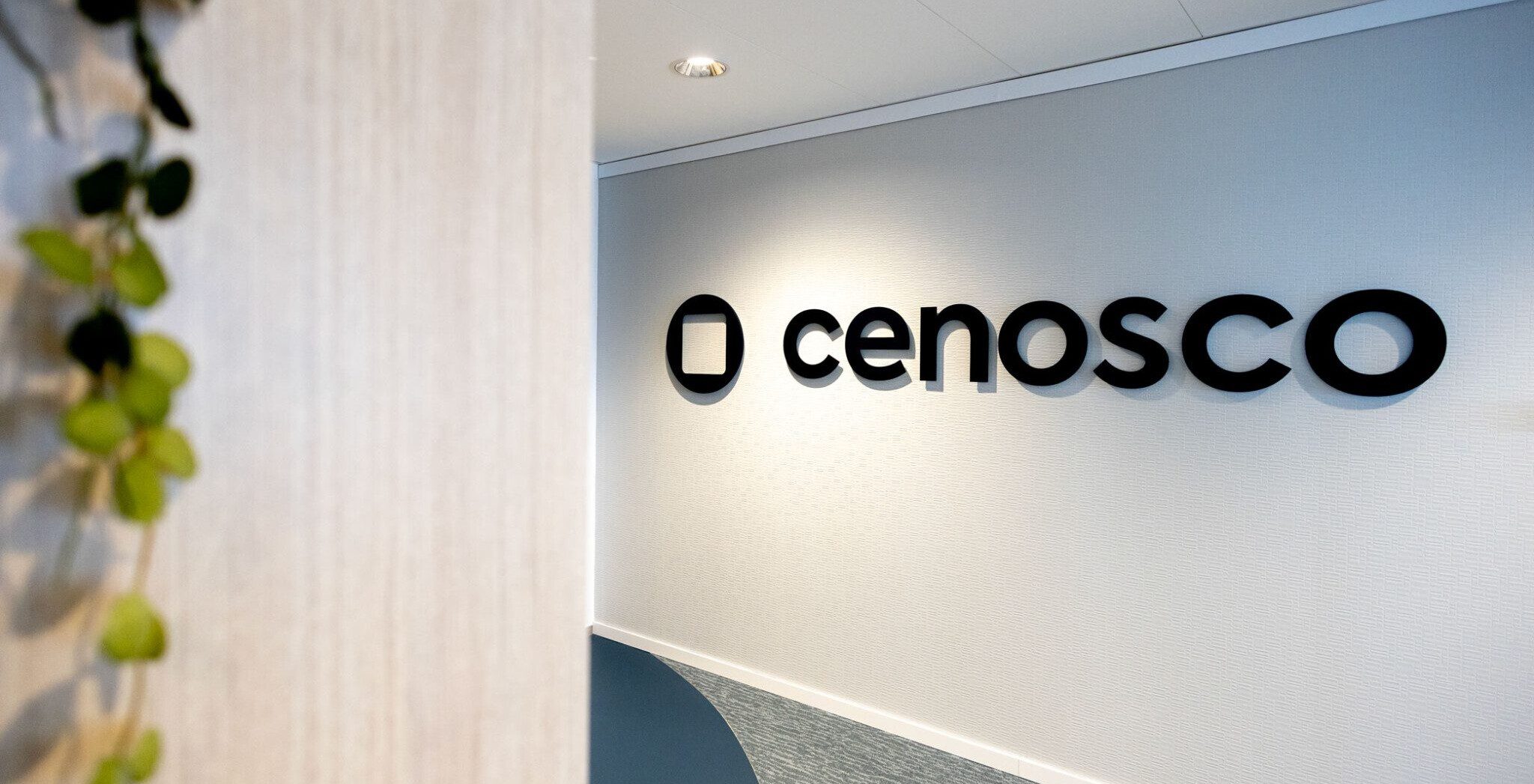
![]()
About the result
The three elements Commotion – Noise – Peace are subtle seperated by the organically shaped floor with different shades of blue carpet and a marmoleum floor in the middle.
A large cozy kitchen has been created with a wooden ‘kitchen table’ and a billiard table for relaxation. Also lovely lounge areas are located in front of the window where people can enjoy the phenomenal view.
Of course, there are plenty of ergonomic sit-stand desks with acoustic cupboards to work comfortably and there are quiet workplaces in glass modules.
Finally, two small meeting rooms and one large meeting room have been installed, of which the large meeting room is equipped with modern presentation facilities. The glass wall of this room can change from transparent to opaque!
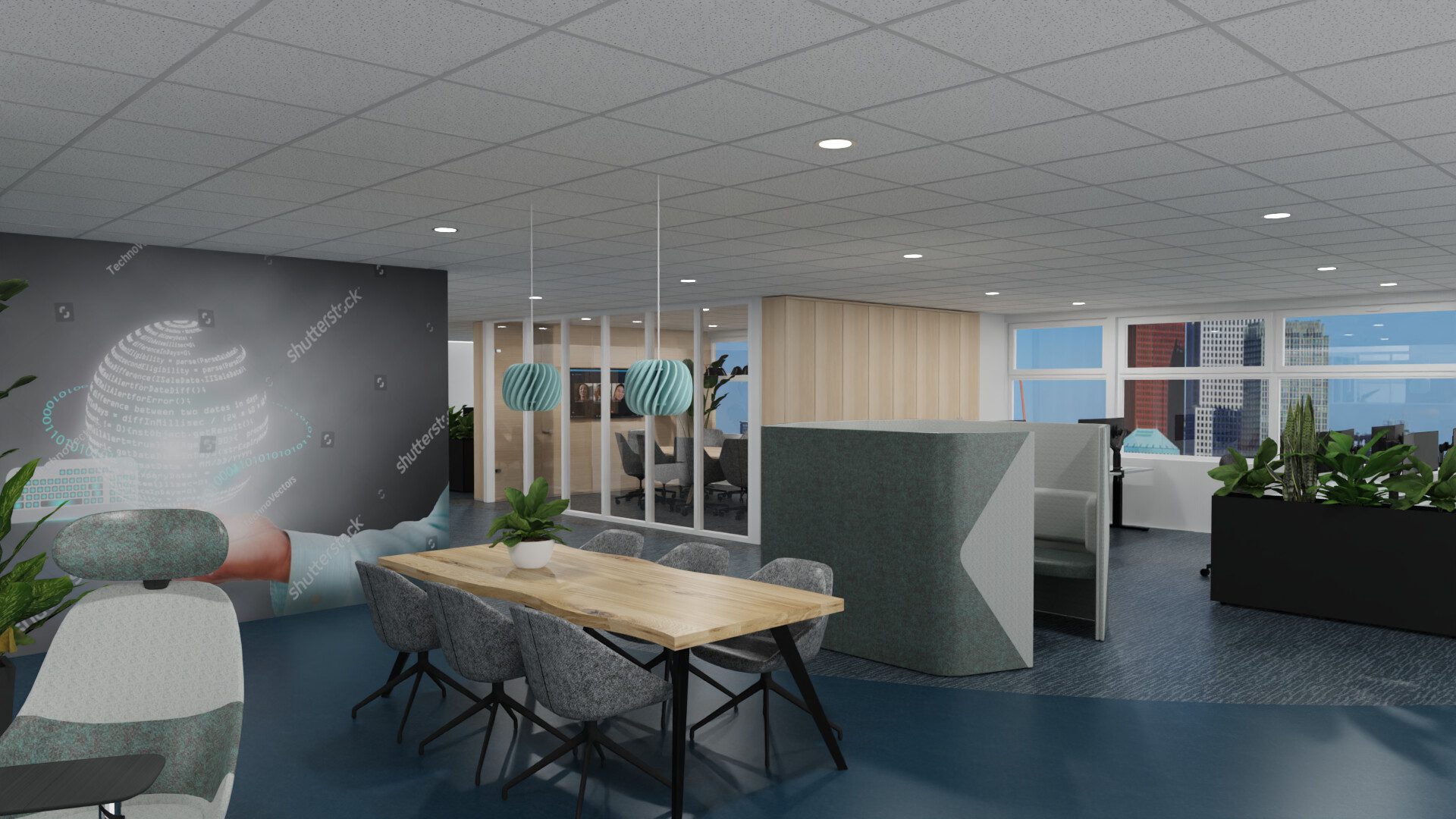
3D visual design of lounge area
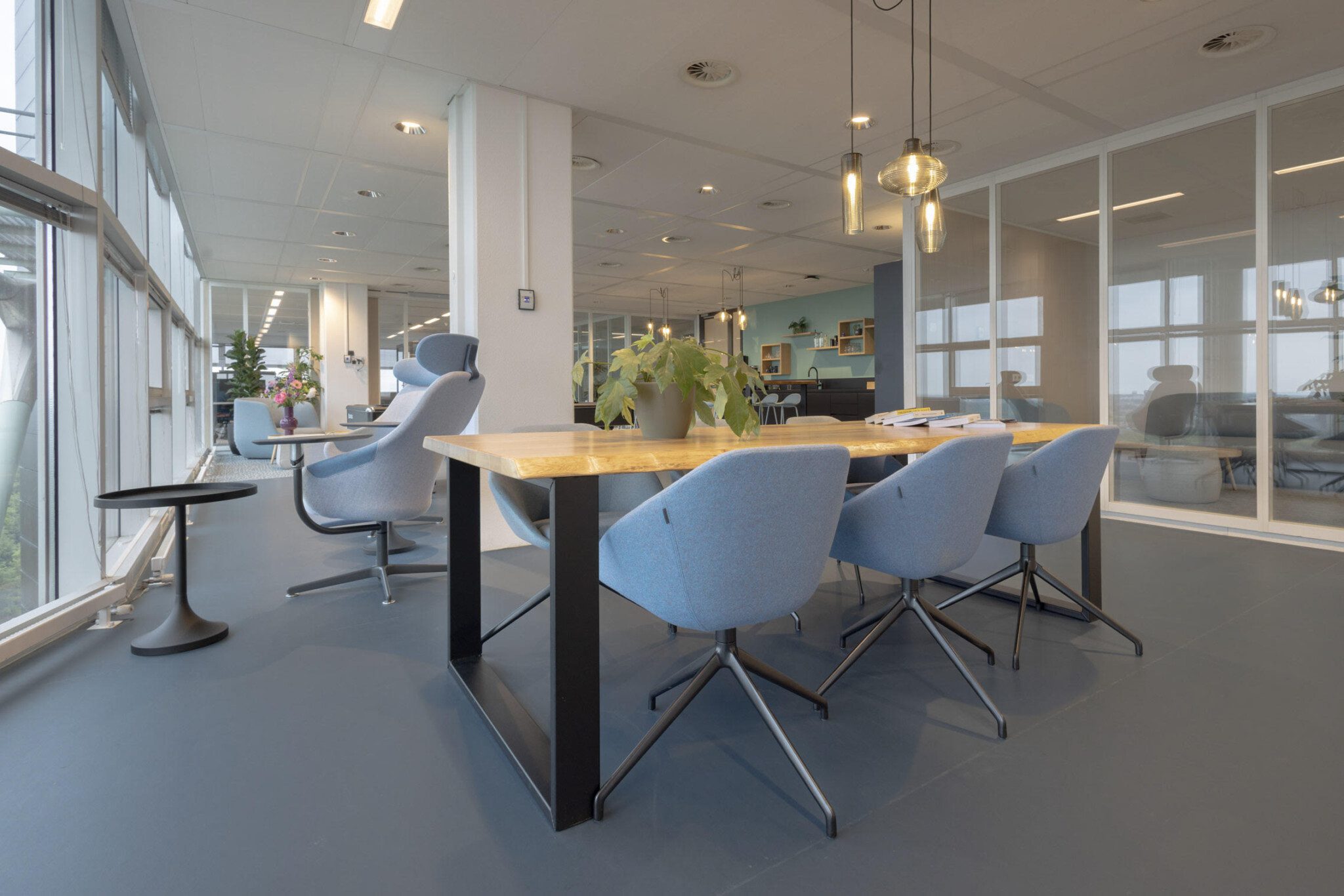
Final result lounge area in front of the window
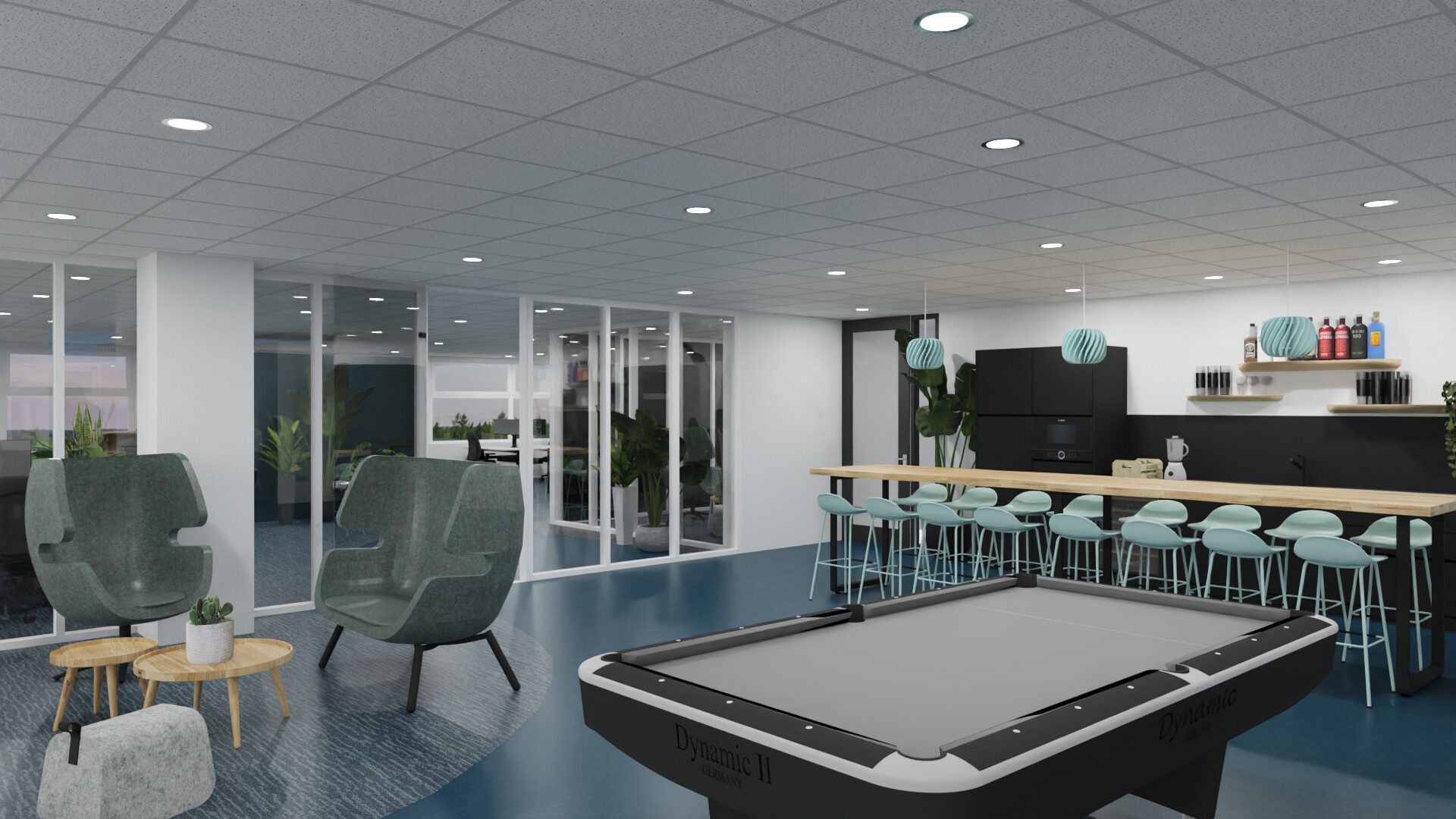
3D visual design of kitchen and billiard tabel
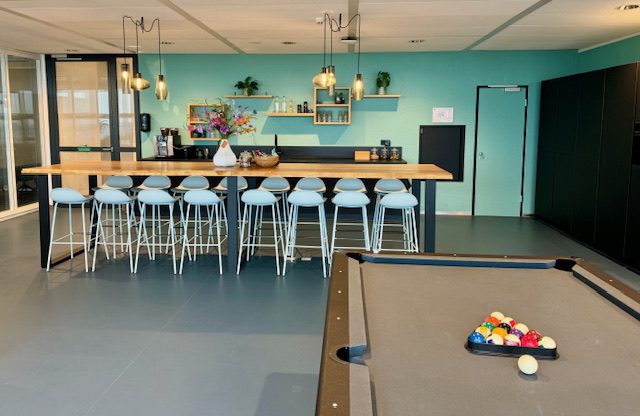
Final result kitchen and billiard area
Gallery

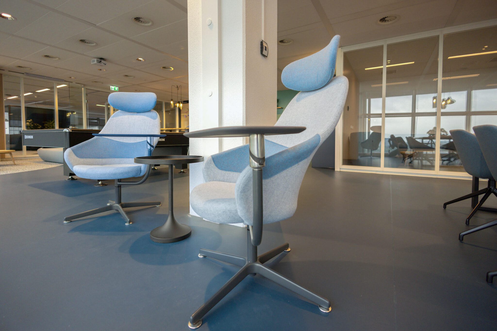

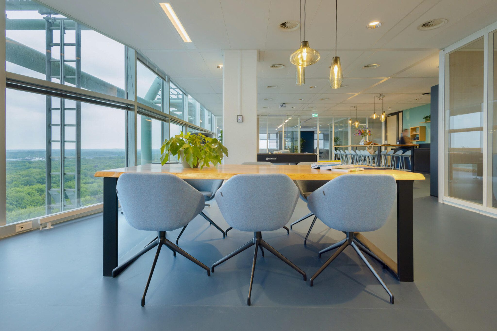
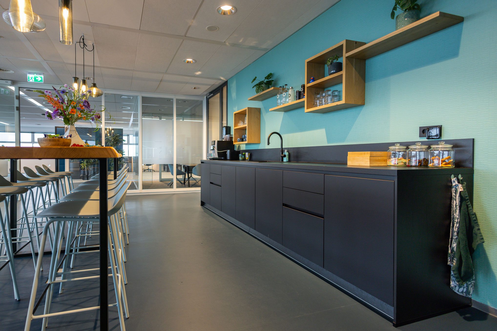
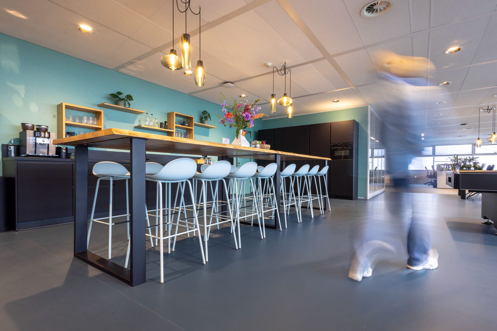
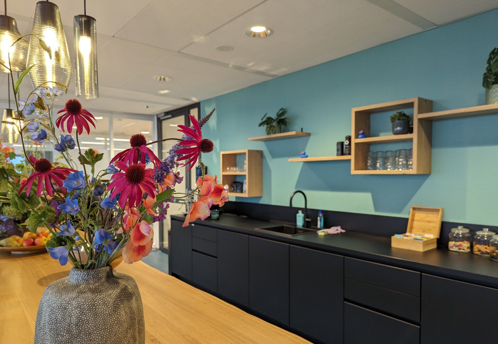
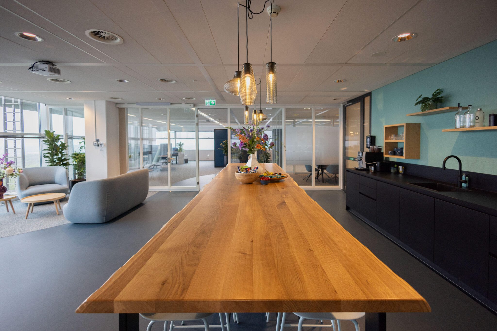
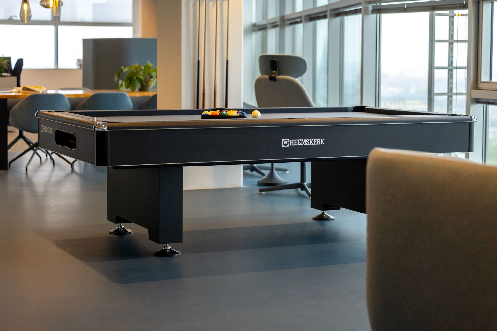
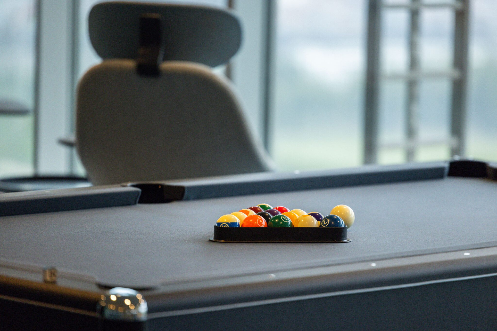
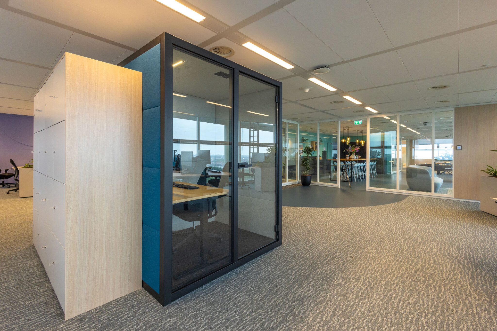
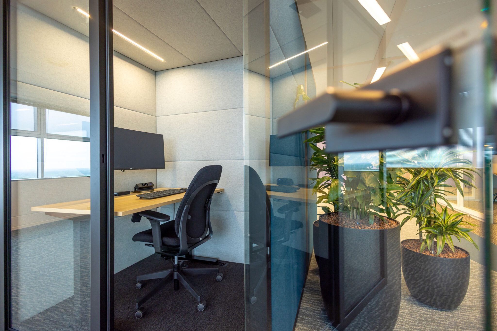
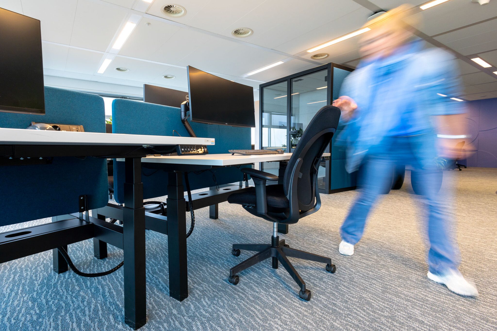
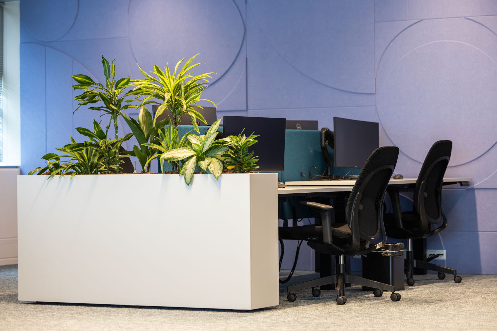
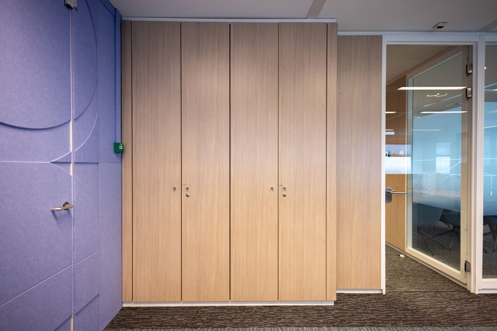
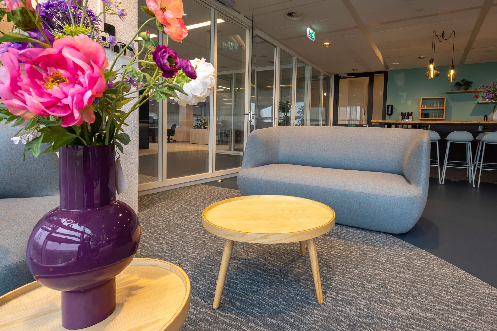
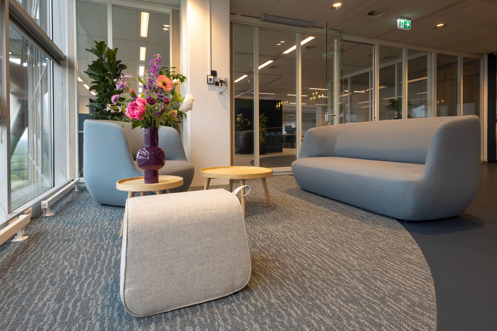
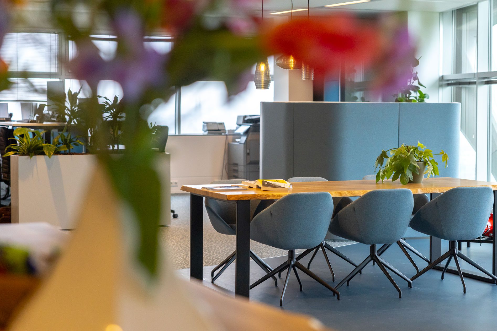
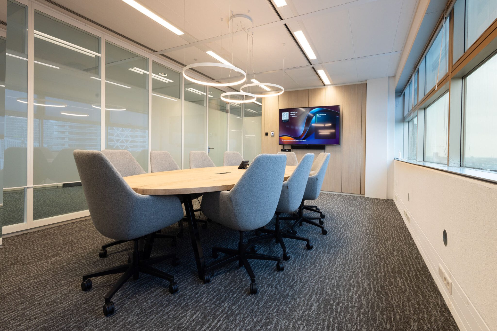
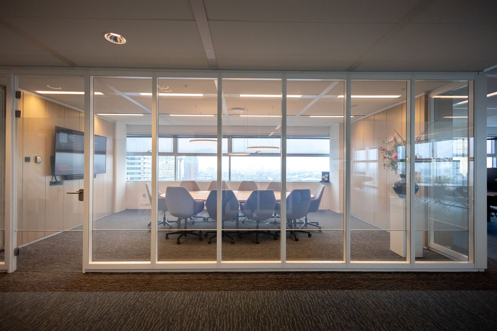
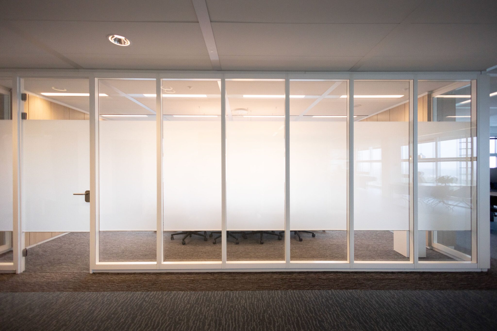
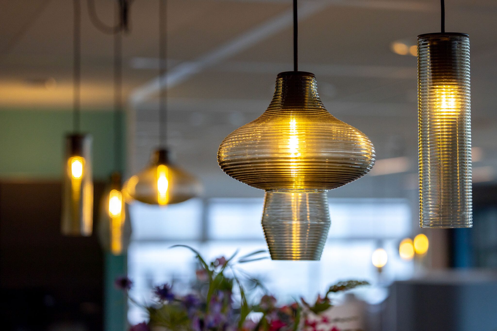
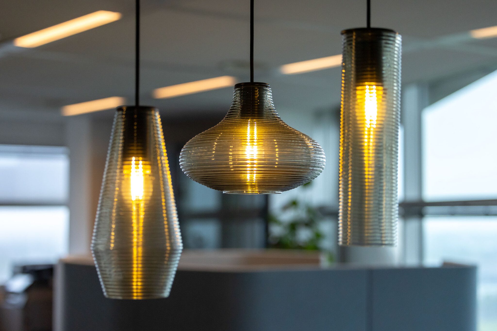
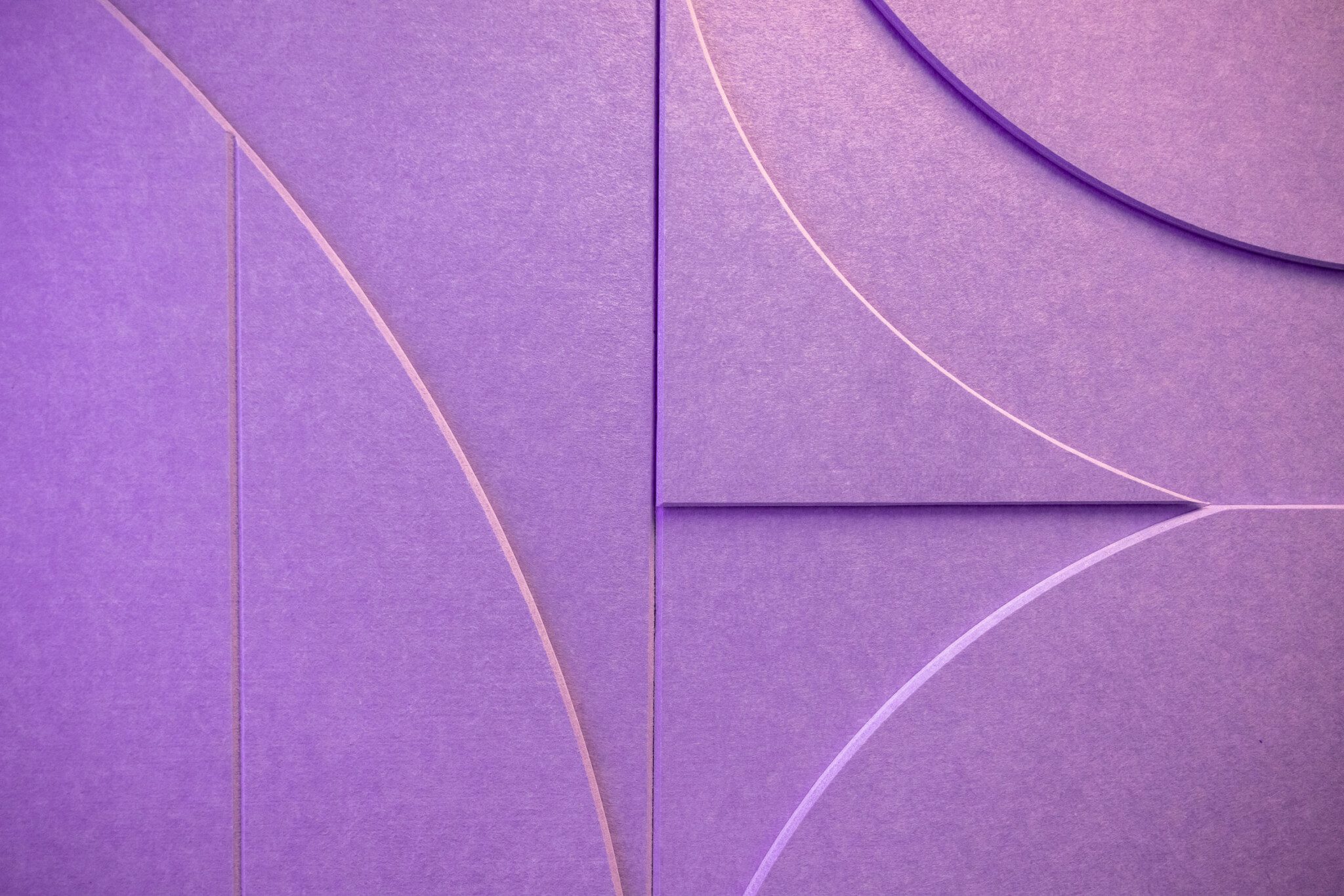

Gebruikte producten in dit project


